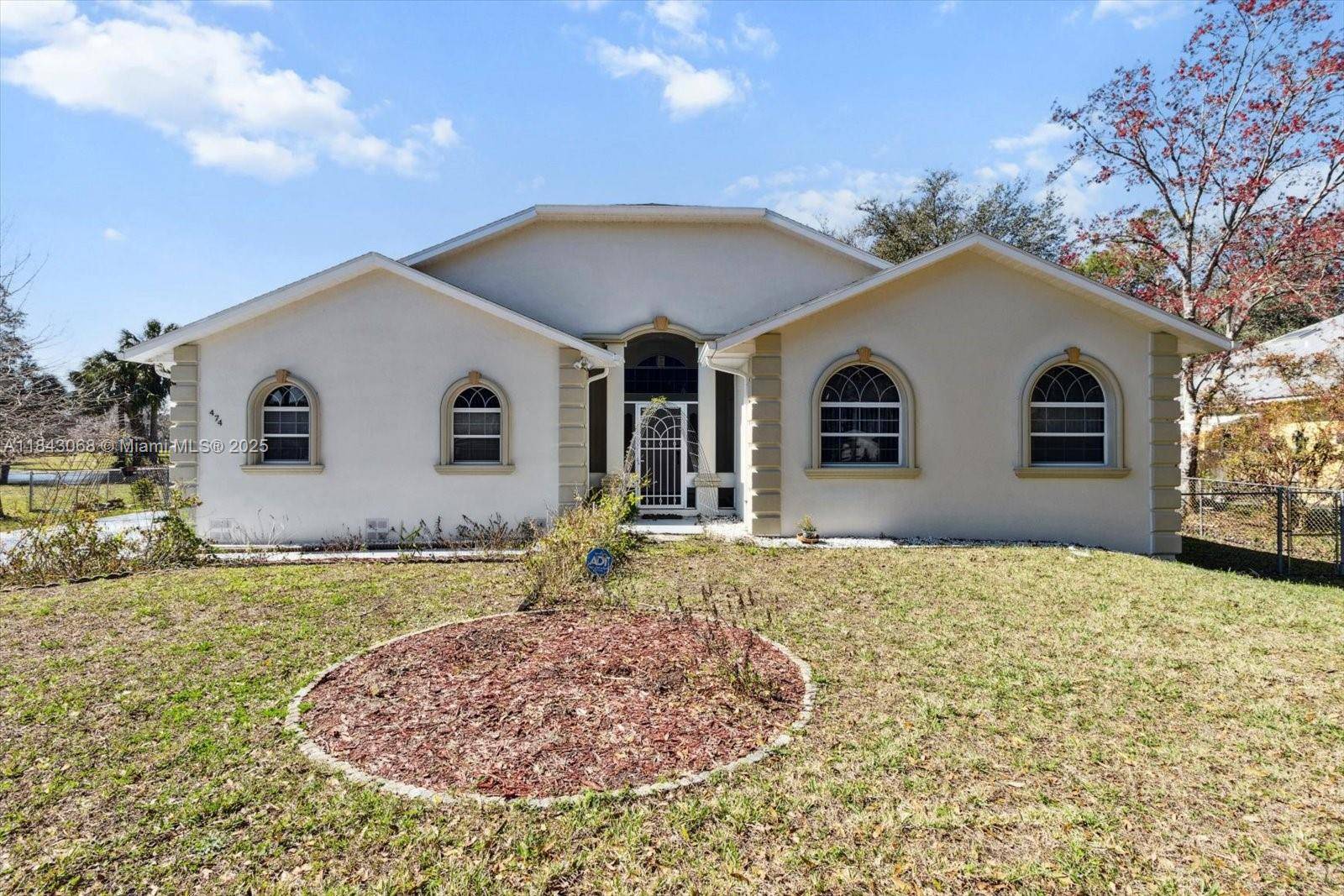474 N Afterglow Circle Crystal River, FL 34429
3 Beds
4 Baths
4,148 SqFt
UPDATED:
Key Details
Property Type Single Family Home
Sub Type Single Family Residence
Listing Status Active
Purchase Type For Sale
Square Footage 4,148 sqft
Price per Sqft $200
Subdivision Paradise Country Club
MLS Listing ID A11843068
Style Detached,Two Story
Bedrooms 3
Full Baths 3
Half Baths 1
Construction Status Effective Year Built
HOA Y/N No
Year Built 2002
Annual Tax Amount $5,240
Tax Year 2024
Property Sub-Type Single Family Residence
Property Description
Location
State FL
County Citrus
Community Paradise Country Club
Area 5940 Florida Other
Interior
Interior Features Bedroom on Main Level, Entrance Foyer, Main Level Primary
Heating Central, Heat Strip
Cooling Central Air, Electric
Flooring Ceramic Tile, Other, Tile
Exterior
Exterior Feature Other
Parking Features Attached
Garage Spaces 4.0
Pool Concrete, Heated, In Ground, Pool
Community Features Golf, Golf Course Community
View Y/N Yes
View Golf Course, Garden, Pool, Water
Roof Type Shingle
Garage Yes
Private Pool Yes
Building
Faces Northeast
Story 2
Foundation Slab
Sewer Public Sewer
Water Public
Architectural Style Detached, Two Story
Level or Stories Two
Structure Type Block,Stucco
Construction Status Effective Year Built
Others
Senior Community No
Tax ID 17E-18S-33-0110-000A0-0370
Acceptable Financing Cash, Conventional, FHA, VA Loan
Listing Terms Cash, Conventional, FHA, VA Loan
Special Listing Condition Listed As-Is
Virtual Tour https://www.propertypanorama.com/instaview/mia/A11843068





