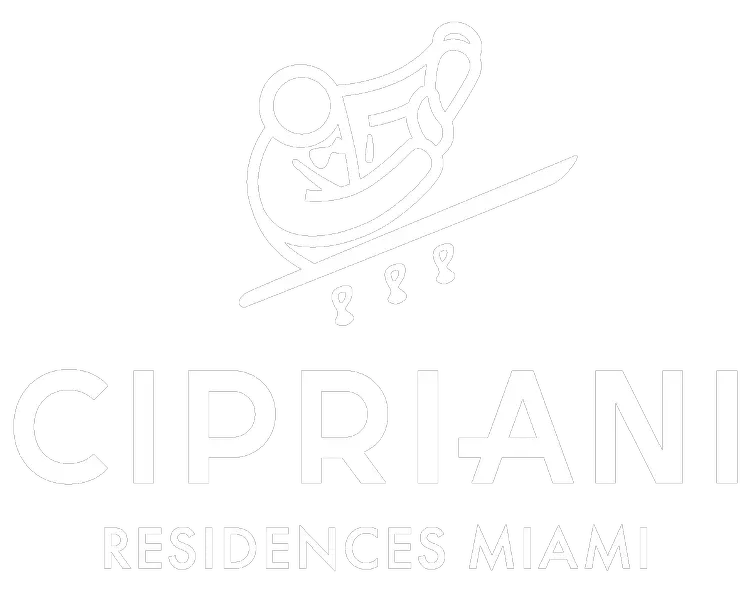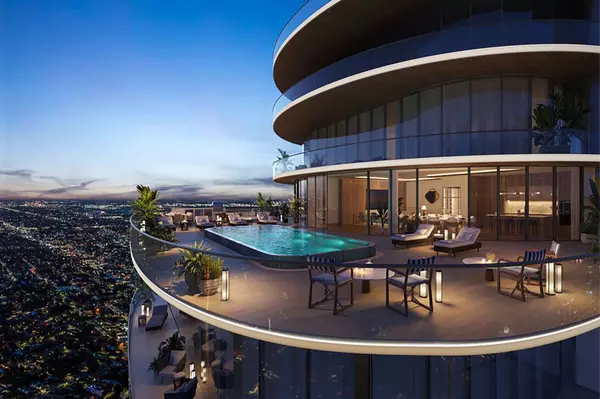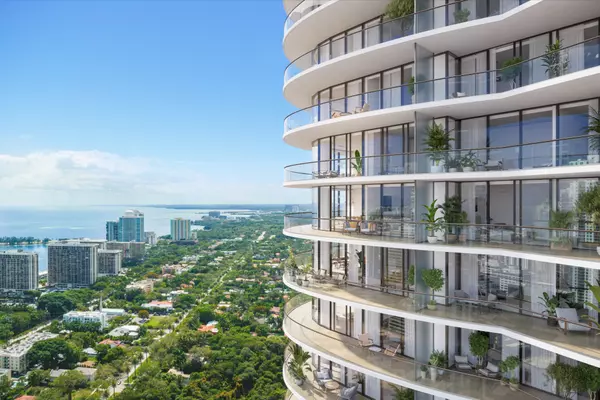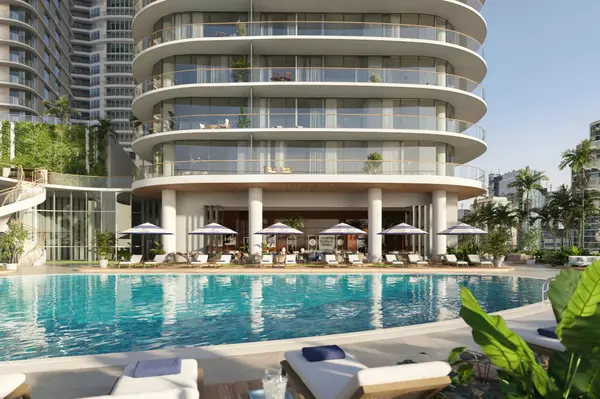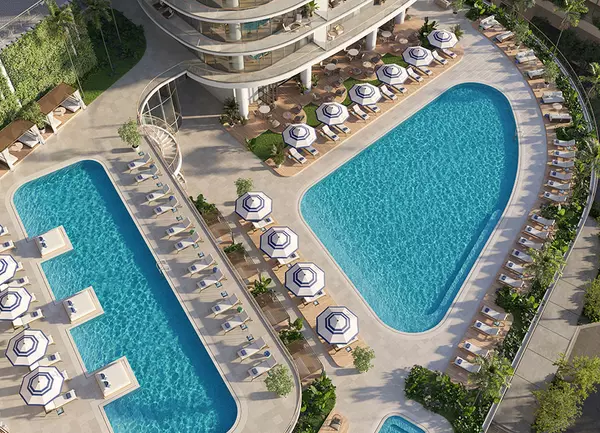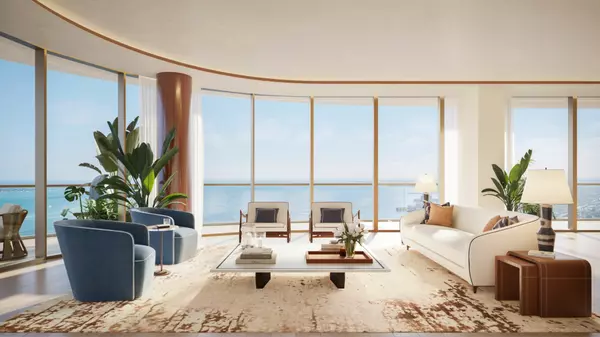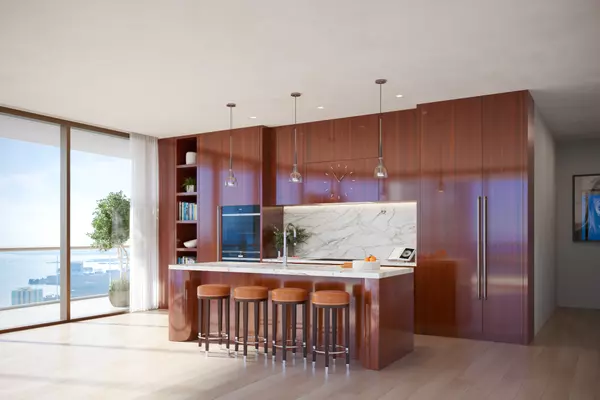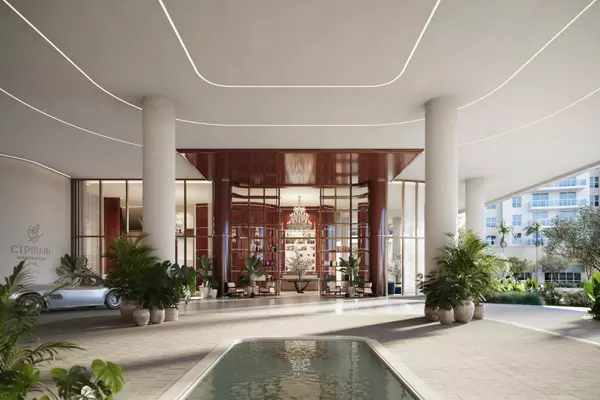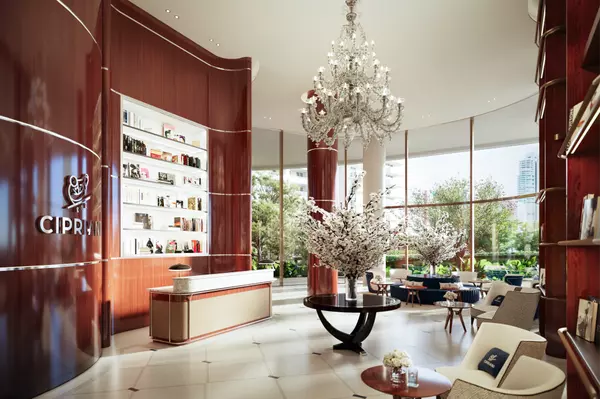CIPRIANI RESIDENCES
Cipriani Residences Miami, a groundbreaking residential development from the revered Cipriani brand, will soon transform the Brickell skyline. A stunning 80-story glass building will offer breathtaking views of Biscayne Bay, the Atlantic, and Miami's urban landscape. With a uniquely curved façade and nautical-inspired details echoing the Italian Riviera.
Cipriani's Italian elegance is reflected in the 397 luxury residences, which range from 1-bedroom-plus-den to 4-bedroom layouts and penthouses. A variety of elite amenities, including pools, gyms, and shopping zones, await residents at Cipriani. Luxury living at its finest awaits you in this Brickell edifice redefining refined living.

.
0 Properties
List
.
AMENITIES
• Elegant entrance with lush landscaping and a porte-cochere
• Stunning lobby leading to two banks of high-speed, touchless elevators
• Cipriani's signature private dining experiences with exclusive 24-hour catering service and in-home dining
• Beautifully landscaped sun terrace and an elevated resort deck with two swimming pools, a blissful outdoor spa, and cabanas by the pool
• Poolside food and beverage services catered by Cipriani
• Holistic spa with sauna and treatment rooms
• Luxurious residents' lounge for intimate gatherings and special events
• State-of-the-art fitness center
• Golf simulator
• Pickleball court
• Beauty services can be reserved in a private salon
• Cinema room with cutting-edge audiovisual equipment
• A tranquil and spacious residents’ library
• Interactive children’s playroom
• Interactive children’s playroom
• Elevated 4-level wellness center and lounge overlooking the Brickell skyline
• Dog park in pet-friendly community
• Common areas have high-speed internet access
• Electric vehicle charging stations
• Air-conditioned storage rooms
RESIDENCES FEATURE
• Spacious living areas with ceiling heights of 10 feet
• Stunning panoramic views from floor-to-ceiling sliding glass doors and windows
• Living rooms and primary bedrooms have access to terraces
• In every primary bedroom, you will find spacious walk-in wardrobes
• There is a wide variety of flooring options available
• Select residences have direct elevator access
• Cipriani's renowned style is reflected in the open eat-in kitchen with custom Italian cabinetry
• Wolf Sub-Zero appliances, including a cooktop, refrigerator, freezer, wine cooler, and dishwasher
• Primary bathrooms feature stand-alone bathtubs and glass-enclosed showers, Italian cabinetry, imported stone tops, backlit mirrors, and a separate water closet
• Large laundry rooms with a washing machine and dryer, as well as a utility sink in most homes
• High-efficiency, individually controlled central air conditioning and heating systems with linear diffusers to ensure seamless integration
• Smart technology infrastructure for home automation
• Concierge, valet, and security services are integrated into an intelligent interface system
.
.

