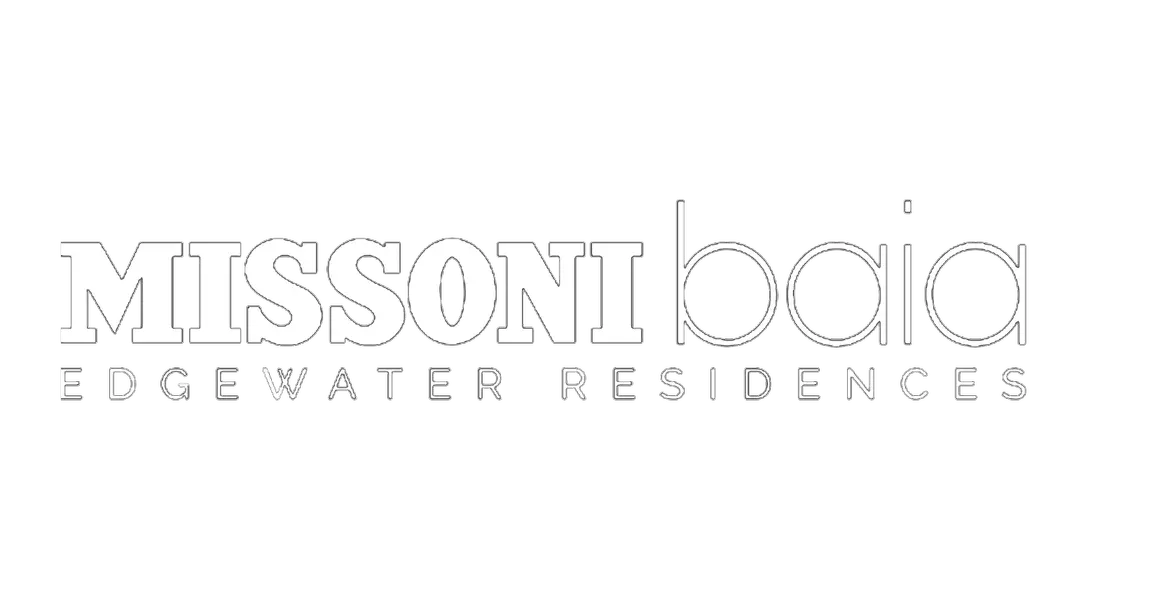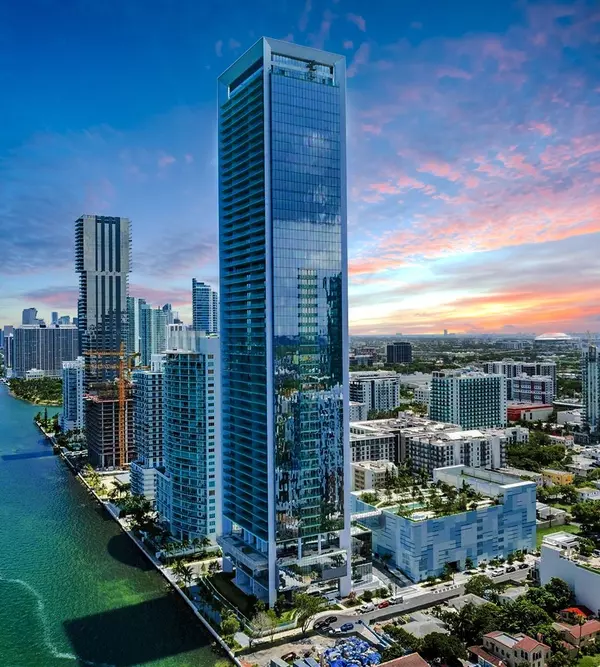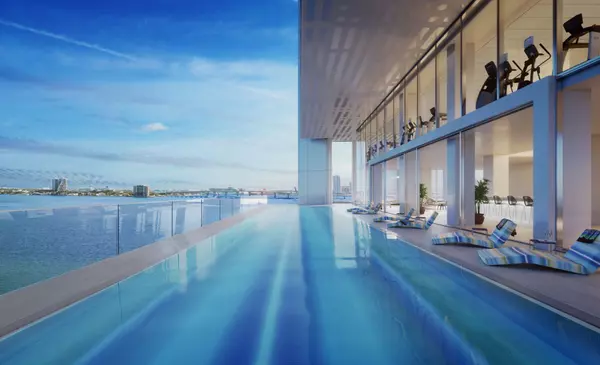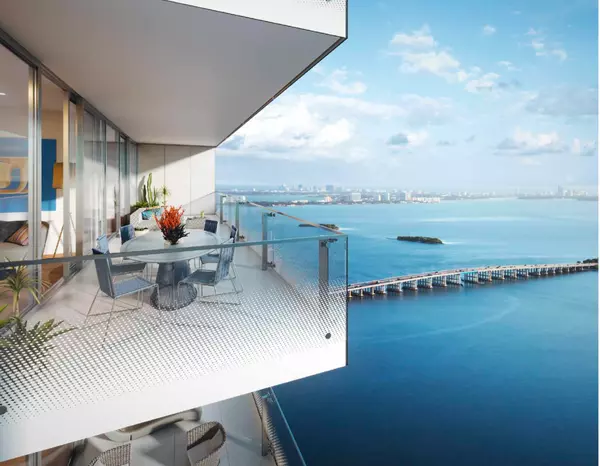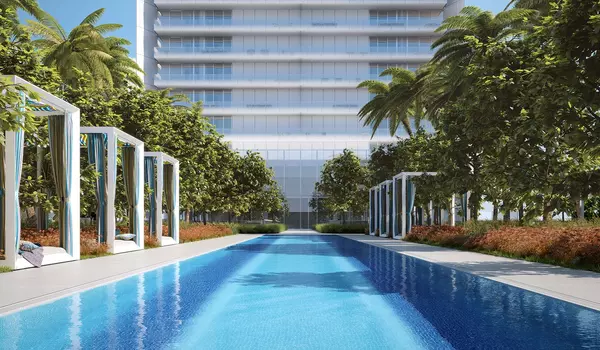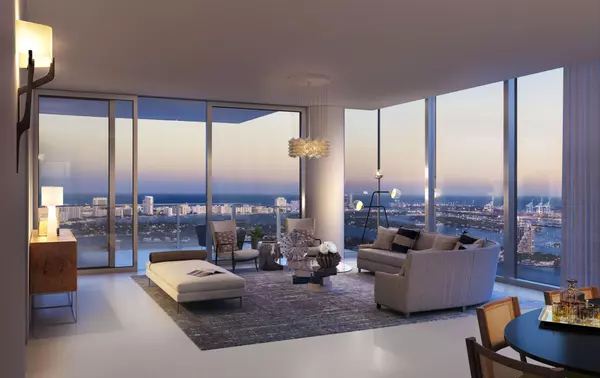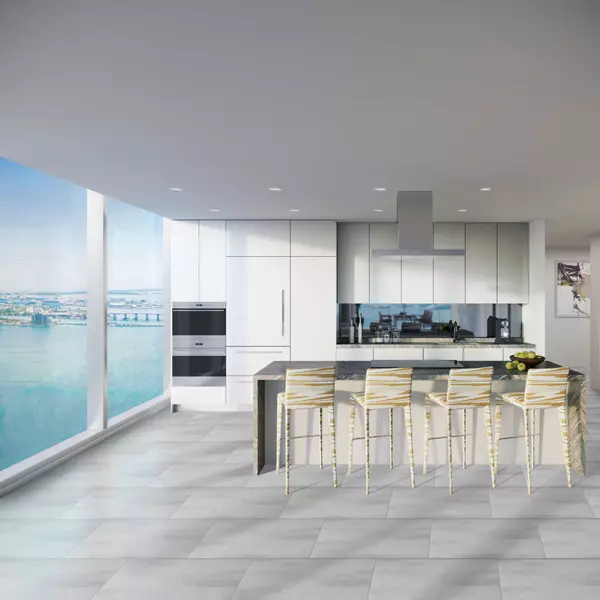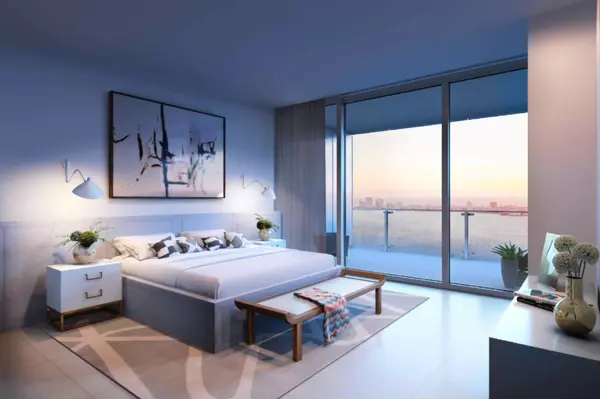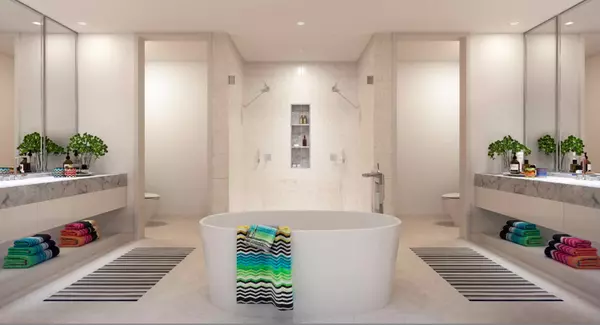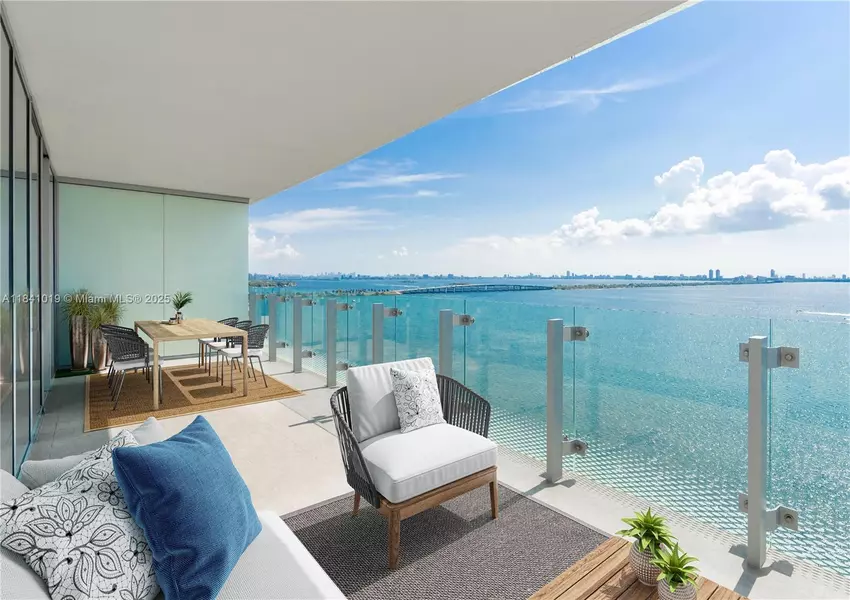MISSONI BAIA
Missoni Baia is a 57-story architectural marvel, combining innovative design, quality, and artistry. A sculptural column complements the building's minimal modern architecture, which enhances natural light. This building features 249 residences that blend style, craftsmanship, and avant-garde design.
With its pristine amenities, Missoni Baia boasts some of Miami's largest and most elegant spas. The Missoni spirit of innovation and imagination is evident throughout these new luxury condos in East Edgewater. With sophistication and quality, Missoni Baia redefines Miami living.

.
16 Featured Properties for Sale
List
.
AMENITIES
LOBBY LEVEL
• Stunning Outdoor bayside terrace, for use by residents and their guests only
• Exquisite Indoor bayside residential lounge
• Access to baywalk along the water
• 24-hour front desk attendant and a personal concierge
• Delivery room for packages
• Elegant porte-cochere with valet parking for guests and residents
5th FLOOR
• Enclosed skybridge connecting building to parking garage
• Building manager's office on-site
• Hair and nail salon
• Game room with billiard table, bar, large video screen and lounge seating
• Kids’ club
• Spa services for pets
6th FLOOR BUILDING
• Wraparound oversized outdoor deck with multiple lounge-seating areas
• Wraparound oversized outdoor deck with multiple lounge-seating areas
• Bayside terrace with cantilevered pool overlooking the bay
• Indoor bay-terrace lounge with double- height ceiling
• Private cinema room
• Private dining and party room for residents
7th FLOOR
• 1,700-square-foot gym with 180-degree views of the Biscayne bay
• Private yoga studio
• Private training room
• Women’s and Men's locker rooms
• Spa features men's and women's saunas and steam rooms, as well as private massage treatment rooms
7th FLOOR POOL DECK
• 7th-floor amenities building is connected to the pool deck by an outdoor bridge
• 7th-floor amenities building is connected to the pool deck by an outdoor bridge
• Olympic-size pool
• Lounge pool
• Outdoor whirlpool spa
• Poolside daybeds
• Kids’ splash-pad
• Children play lawn
• Cabana bar and outdoor barbecue
• Two poolside residents-only lounges
• Women’s and Men's locker rooms
• Elevated tennis court
RESIDENCES FEATURE
• Direct bay and/or city views from every residence
• 10' deep balconies facing the bay
• 8' deep balconies facing the city
• Private elevators
• Floor-to-ceiling windows
• Two parking spaces for each residence
• Walk-in closets
• Automated climate control
• His and Hers vanities and bathrooms in East and South Tower residences
• Double showerheads in East and South Tower residences
• Floor-to-ceiling marble, including marble baseboard
• Custom-designed European cabinetry
• Top-of-the-line kitchen appliances
.
.

