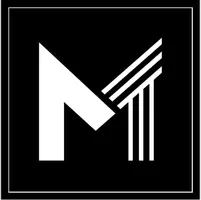37511 Washington Loop Road Punta Gorda, FL 33982
7 Beds
9 Baths
8,981 SqFt
UPDATED:
Key Details
Property Type Single Family Home
Sub Type Single Family Residence
Listing Status Active
Purchase Type For Sale
Square Footage 8,981 sqft
Price per Sqft $300
Subdivision Acreage
MLS Listing ID A11811902
Style Detached,Two Story
Bedrooms 7
Full Baths 8
Half Baths 1
Construction Status Resale
HOA Y/N No
Year Built 2013
Annual Tax Amount $9,966
Tax Year 2024
Lot Size 22.996 Acres
Property Sub-Type Single Family Residence
Property Description
Location
State FL
County Charlotte
Community Acreage
Area 5940 Florida Other
Interior
Interior Features Breakfast Bar, Bedroom on Main Level, Breakfast Area, Dining Area, Separate/Formal Dining Room, Dual Sinks, Entrance Foyer, French Door(s)/Atrium Door(s), First Floor Entry, Fireplace, High Ceilings, Jetted Tub, Kitchen Island, Main Level Primary, Pantry, Sitting Area in Primary, Separate Shower, Upper Level Primary, Walk-In Closet(s), Bay Window
Heating Central, Electric
Cooling Central Air, Ceiling Fan(s), Electric
Flooring Carpet, Hardwood, Marble, Wood
Furnishings Unfurnished
Fireplace Yes
Window Features Arched,Casement Window(s),Plantation Shutters,Impact Glass
Appliance Built-In Oven, Dryer, Dishwasher, Gas Range, Gas Water Heater, Microwave, Refrigerator, Water Softener Owned, Self Cleaning Oven, Washer
Exterior
Exterior Feature Balcony, Lighting, Porch, Shutters Electric, Storm/Security Shutters, Security/High Impact Doors
Parking Features Attached
Garage Spaces 8.0
Pool None
Community Features Boat Facilities
Utilities Available Cable Available
Waterfront Description Canal Access,Canal Front,Creek
View Y/N Yes
View Canal, Lake, Water
Roof Type Metal
Handicap Access Low Threshold Shower, Accessible Doors, Accessible Hallway(s)
Porch Balcony, Open, Porch, Wrap Around
Garage Yes
Private Pool No
Building
Faces West
Story 2
Sewer Septic Tank
Water Well
Architectural Style Detached, Two Story
Level or Stories Two
Additional Building Guest House
Structure Type Block,Stucco
Construction Status Resale
Others
Pets Allowed Yes
Senior Community No
Tax ID 402429200005
Ownership Self Proprietor/Individual
Security Features Safe Room Interior
Acceptable Financing Cash, Conventional
Listing Terms Cash, Conventional
Pets Allowed Yes
Virtual Tour https://www.propertypanorama.com/instaview/mia/A11811902





