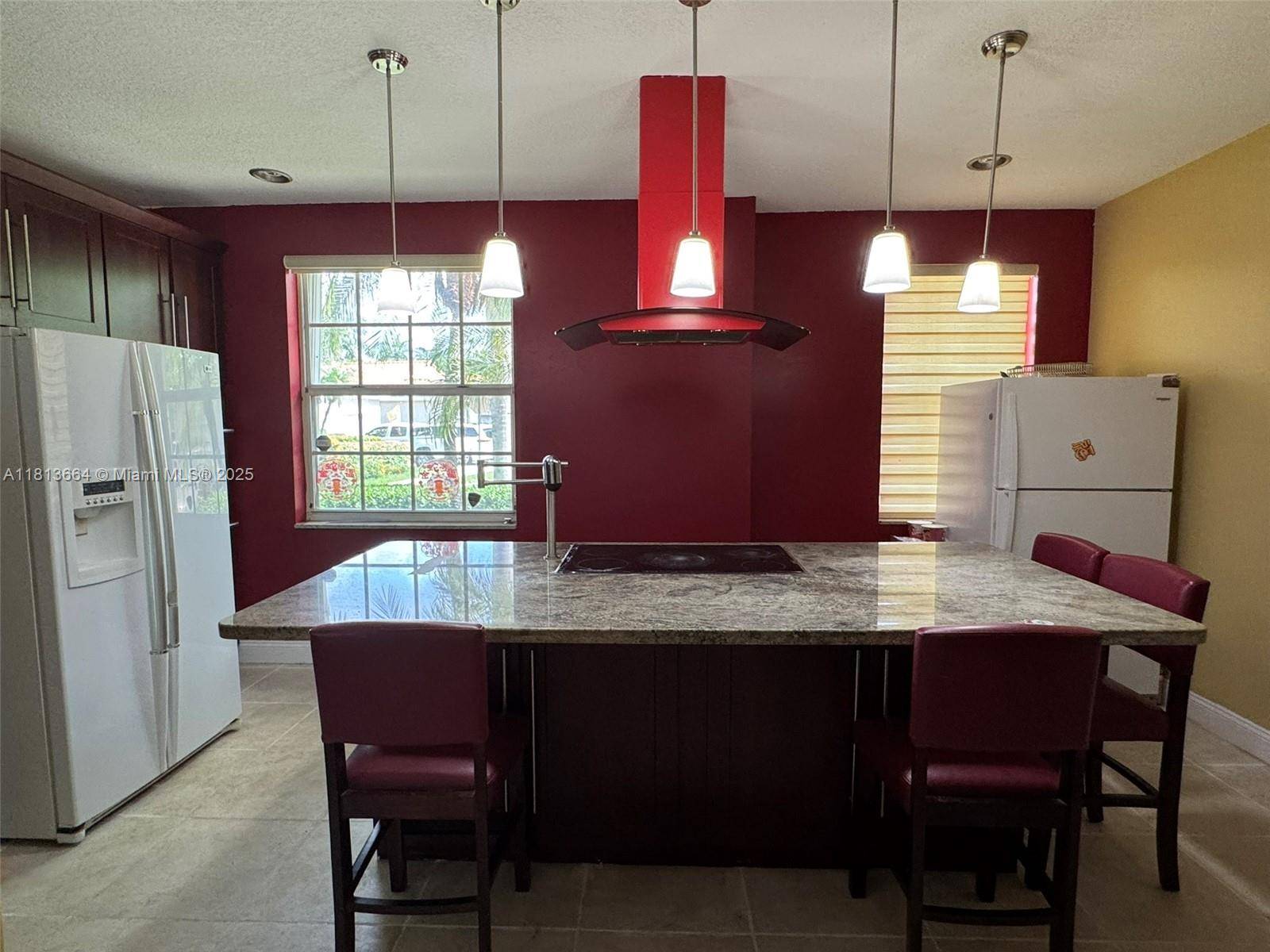15048 SW 51st St Davie, FL 33331
4 Beds
3 Baths
1,843 SqFt
UPDATED:
Key Details
Property Type Single Family Home
Sub Type Single Family Residence
Listing Status Active
Purchase Type For Sale
Square Footage 1,843 sqft
Price per Sqft $360
Subdivision Regency
MLS Listing ID A11813664
Style Two Story
Bedrooms 4
Full Baths 2
Half Baths 1
Construction Status Effective Year Built
HOA Fees $400/qua
HOA Y/N Yes
Year Built 1995
Annual Tax Amount $10,511
Tax Year 2024
Lot Size 4,283 Sqft
Property Sub-Type Single Family Residence
Property Description
Location
State FL
County Broward
Community Regency
Area 3880
Interior
Interior Features Bedroom on Main Level, First Floor Entry, Kitchen Island, Pantry, Upper Level Primary, Walk-In Closet(s), Loft
Heating Central, Electric
Cooling Central Air, Ceiling Fan(s), Electric
Flooring Laminate, Tile
Appliance Dryer, Dishwasher, Electric Range, Electric Water Heater, Disposal, Refrigerator, Washer
Exterior
Exterior Feature Deck
Parking Features Attached
Garage Spaces 1.0
Pool None, Community
Community Features Pool
View Y/N No
View None
Roof Type Spanish Tile
Porch Deck
Garage Yes
Private Pool Yes
Building
Lot Description < 1/4 Acre
Faces North
Story 2
Sewer Public Sewer
Water Public
Architectural Style Two Story
Level or Stories Two
Structure Type Block
Construction Status Effective Year Built
Schools
Elementary Schools Hawkes Bluff
Middle Schools Silver Trail
High Schools Western
Others
Senior Community No
Tax ID 504028031110
Acceptable Financing Cash, Conventional, FHA
Listing Terms Cash, Conventional, FHA
Special Listing Condition Listed As-Is
Virtual Tour https://www.propertypanorama.com/instaview/mia/A11813664





