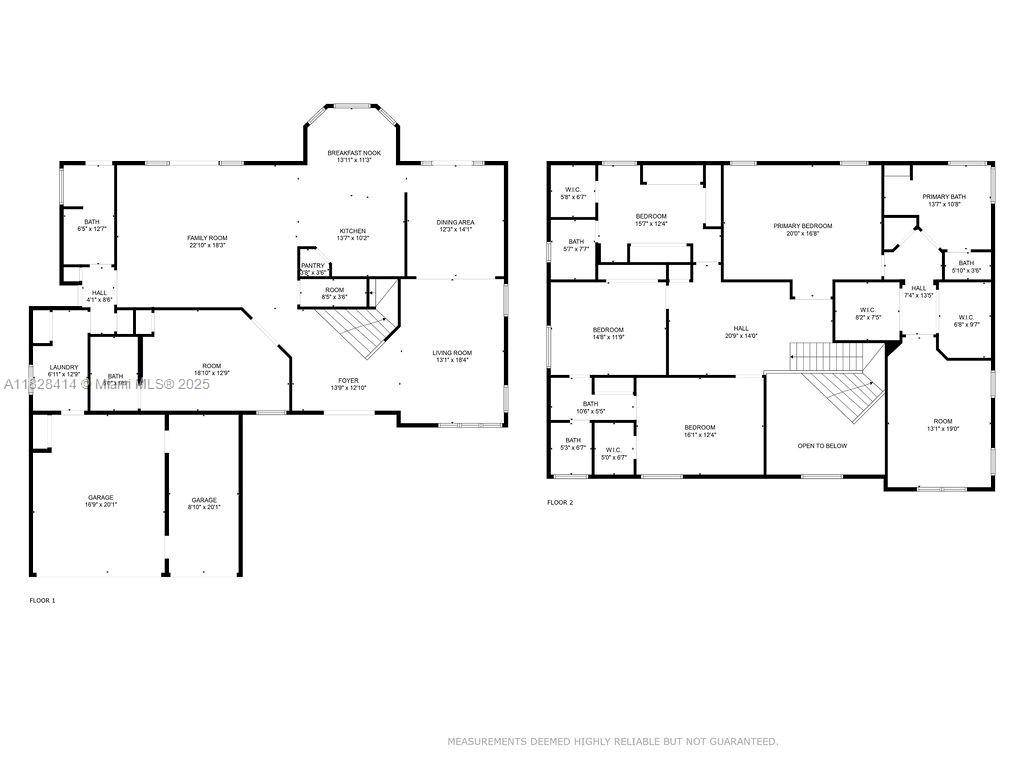904 Stillwater Ct Weston, FL 33327
6 Beds
5 Baths
4,027 SqFt
UPDATED:
Key Details
Property Type Single Family Home
Sub Type Single Family Residence
Listing Status Active
Purchase Type For Sale
Square Footage 4,027 sqft
Price per Sqft $434
Subdivision Savanna
MLS Listing ID A11828414
Style Two Story
Bedrooms 6
Full Baths 5
Construction Status Effective Year Built
HOA Fees $650/qua
HOA Y/N Yes
Year Built 2001
Annual Tax Amount $19,273
Tax Year 2024
Lot Size 9,084 Sqft
Property Sub-Type Single Family Residence
Property Description
Location
State FL
County Broward
Community Savanna
Area 3890
Direction https://maps.app.goo.gl/Ja3HTYXhKwXaYevV6
Interior
Interior Features Bedroom on Main Level, Breakfast Area, Closet Cabinetry, Dining Area, Separate/Formal Dining Room, Dual Sinks, Eat-in Kitchen, French Door(s)/Atrium Door(s), First Floor Entry, Kitchen/Dining Combo, Living/Dining Room, Other, Pantry, Sitting Area in Primary, Separate Shower, Upper Level Primary, Walk-In Closet(s)
Heating Central
Cooling Central Air, Ceiling Fan(s)
Flooring Other
Furnishings Negotiable
Appliance Dryer, Dishwasher, Microwave, Refrigerator, Washer
Laundry Washer Hookup, Dryer Hookup, Laundry Tub
Exterior
Exterior Feature Barbecue, Fruit Trees, Lighting
Parking Features Attached
Garage Spaces 3.0
Pool In Ground, Pool, Community
Community Features Clubhouse, Fitness, Gated, Other, Pool, Sidewalks, Tennis Court(s)
Utilities Available Cable Available
View Other
Roof Type Other
Garage Yes
Private Pool Yes
Building
Lot Description < 1/4 Acre
Faces West
Story 2
Sewer Other
Water Other
Architectural Style Two Story
Level or Stories Two
Structure Type Stucco
Construction Status Effective Year Built
Schools
Elementary Schools Manatee Bay
Middle Schools Falcon Cove
High Schools Cypress Bay
Others
Pets Allowed Conditional, Yes
Senior Community No
Tax ID 503911041210
Ownership Self Proprietor/Individual
Security Features Gated Community,Security Guard
Acceptable Financing Cash, Conventional, Lease Option
Listing Terms Cash, Conventional, Lease Option
Special Listing Condition Listed As-Is
Pets Allowed Conditional, Yes
Virtual Tour https://www.propertypanorama.com/instaview/mia/A11828414





