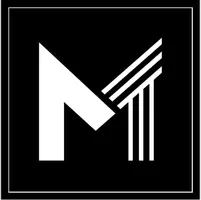Address not disclosed Boca Raton, FL 33434
4 Beds
4 Baths
2,940 SqFt
UPDATED:
Key Details
Property Type Single Family Home
Sub Type Single Family Residence
Listing Status Active
Purchase Type For Sale
Square Footage 2,940 sqft
Price per Sqft $542
Subdivision Woodlands Sec 2
MLS Listing ID A11847580
Style Detached,One Story
Bedrooms 4
Full Baths 3
Half Baths 1
Construction Status Resale
HOA Fees $665/qua
HOA Y/N Yes
Year Built 1984
Annual Tax Amount $15,716
Tax Year 2024
Lot Size 10,864 Sqft
Property Sub-Type Single Family Residence
Property Description
Location
State FL
County Palm Beach
Community Woodlands Sec 2
Area 4560
Interior
Interior Features Wet Bar, Built-in Features, Bedroom on Main Level, Entrance Foyer, First Floor Entry, Fireplace, Main Level Primary, Pantry, Pull Down Attic Stairs, Skylights, Vaulted Ceiling(s), Bar, Walk-In Closet(s), Attic, Central Vacuum
Heating Central, Electric
Cooling Central Air, Ceiling Fan(s), Electric
Flooring Ceramic Tile, Laminate
Fireplace Yes
Window Features Skylight(s)
Appliance Dryer, Dishwasher, Electric Range, Freezer, Disposal, Ice Maker, Microwave, Refrigerator, Trash Compactor, Washer
Laundry Laundry Tub
Exterior
Exterior Feature Awning(s), Barbecue, Fence, Lighting, Patio, Tennis Court(s)
Garage Spaces 2.0
Pool In Ground, Pool
Community Features Maintained Community, Street Lights, Sidewalks
View Garden, Pool
Roof Type Barrel
Street Surface Paved
Porch Patio
Garage Yes
Private Pool Yes
Building
Lot Description < 1/4 Acre
Faces West
Story 1
Sewer Public Sewer
Water Public
Architectural Style Detached, One Story
Structure Type Block
Construction Status Resale
Schools
Elementary Schools Calusa
Middle Schools Omni
High Schools Spanish River Community
Others
Senior Community No
Tax ID 06424715160020010
Acceptable Financing Cash, Conventional
Listing Terms Cash, Conventional
Special Listing Condition Listed As-Is
Virtual Tour https://www.propertypanorama.com/instaview/mia/A11847580





